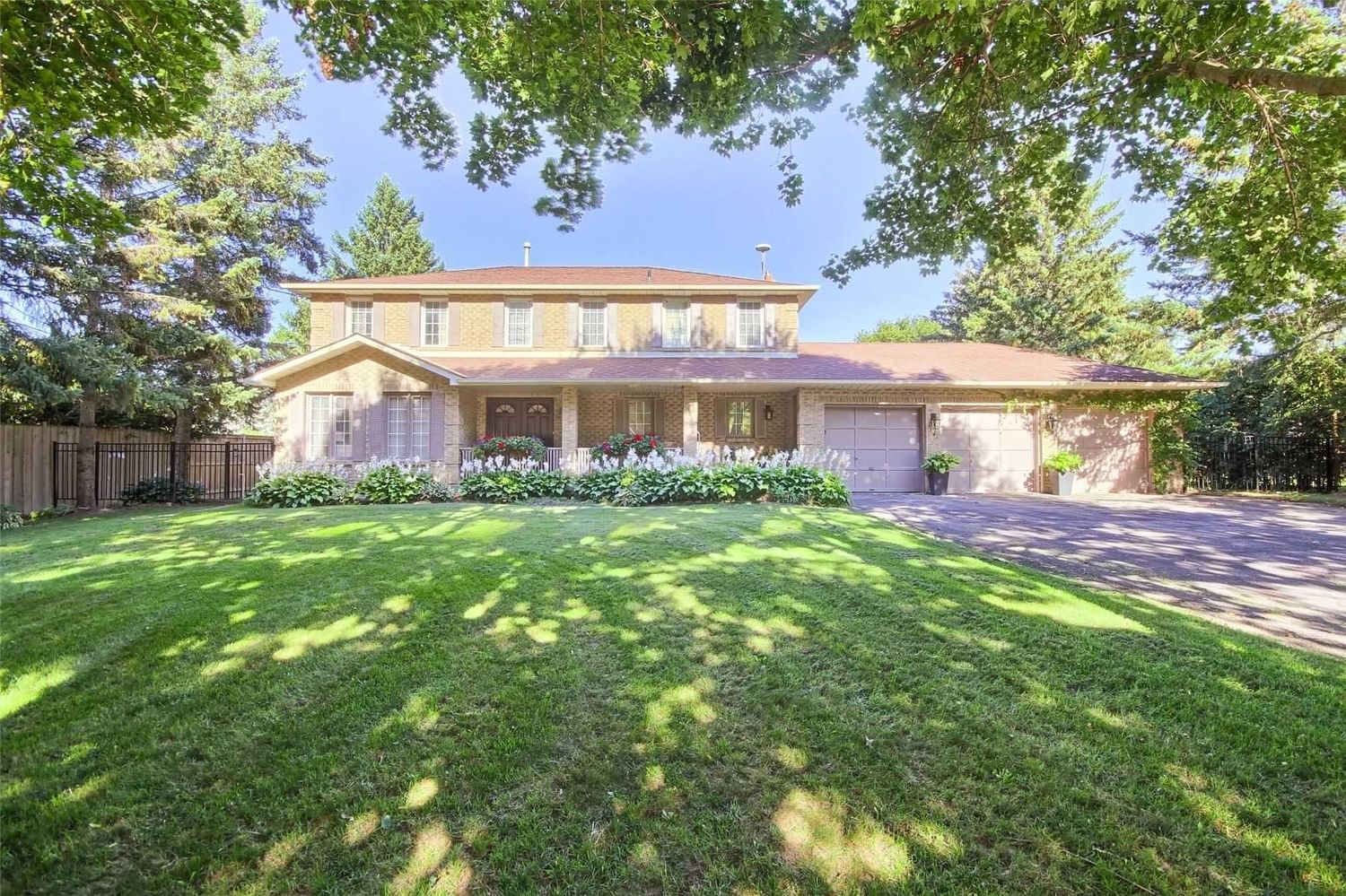$1,598,000
$*,***,***
4-Bed
3-Bath
2000-2500 Sq. ft
Listed on 9/2/22
Listed by RE/MAX REALTRON REALTY INC., BROKERAGE
Wonderful Executive Family Home In Demand Sharon Location! Spacious Floor Plan, Almost 2500 Square Feet Per Mpac, On A Fabulous Private And Treed Property Just Under 1/2 Acre, With 3 Car Garage!! Family Size White Kitchen W/Granite & Quality S/S Appliances, Large Pantry, Greenhouse Type Eat-In Area & W/O To Large Deck! 4 Large Bedrooms & 3 Bathrooms, Generous Living And Dining Rooms And Separate Family Room W/Fireplace & W/O To Deck! Lovely Hardwood Flooring On Both Levels Too! Roof Shingles (10 Yrs) (35 Year Shingles), New Deck (2019), Furnace + Ac (2008/09).
Gas Furnace & Equip., Cac, Electric Light Fixtures, Window Coverings, 2 Garage Door Openers & Remotes, Hwt (R), B/I Dishwasher, Fridge, Stove, Washer, Dryer, Bsmt Freezer, Garage Fridge, B/I Microwave, Fireplace Insert, 5 Ceiling Fans.
N5751372
Detached, 2-Storey
2000-2500
8
4
3
3
Attached
9
Central Air
Unfinished
N
Y
N
Brick
Forced Air
Y
$6,319.38 (2021)
< .50 Acres
215.11x103.25 (Feet) - Slightly Irregular: 99.13 X 193.68 Ft
